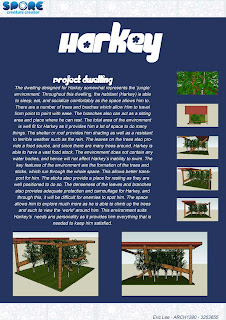well, this is the piece of architecture i will be modelling through this experiment. i have obtained various books and internet websites that has helped me btain this information. the Nakagin Capsule Tower will be somewhat a challenge in terms of modelling the tight and 'curved' interior spaces. another factor which may cause some difficulties are trying to find decent dimensions for the whole ground plan. however, i did somehow obtain dimensions for each capsule, and since all the capsules are the same size, i will use it to develop the whole architecture. i will use the program, 3ds max 2008, in which i will use Vray to create a realistic atmosphere to the model.
Wednesday, August 27, 2008
the selected building
well, this is the piece of architecture i will be modelling through this experiment. i have obtained various books and internet websites that has helped me btain this information. the Nakagin Capsule Tower will be somewhat a challenge in terms of modelling the tight and 'curved' interior spaces. another factor which may cause some difficulties are trying to find decent dimensions for the whole ground plan. however, i did somehow obtain dimensions for each capsule, and since all the capsules are the same size, i will use it to develop the whole architecture. i will use the program, 3ds max 2008, in which i will use Vray to create a realistic atmosphere to the model.
Wednesday, August 20, 2008
buildings to research
Image: Nakagin Capsule Tower
Nakagin Capsule Tower designed by Kurokawa is quite an interesting piece of architecture in the way it is designed as well as the orientation of the exterior and interior. the building provides a different depth of design, as it is unique and somewhat 'out of this world'. it just shows us how architecture can be limitless in designs. i would like to represent this architecture because of the reasons above, and i feel that i will have a lot of interest in researching this building further to help with my representation.
http://www.bluffton.edu/~sullivanm/texas/ftworth/ando/ando.html accessed online 21 August 2008.
The Modern Art Museum of Fort Worth designed by Tadao Ando is quite recent (2002). I would like to represent this building as it shows great detail and design through its architecture. the large interiors and transparency of the building provides a modern depth which attracts my interest. the structure of the building with its water scene in front of the building provides a portrayal of calmness and serenity. this also provides the balance of nature and the built environment. hence, i have interest in representing this great piece of architecture.
Tuesday, August 19, 2008
Jeremy, in the submit folder please open up my "3253655-EricLee.pdf" file for marking. there was something wrong with the other submission (3253655-EricLee(1)).
thankyou
thankyou
Wednesday, August 13, 2008
Tuesday, August 5, 2008
Subscribe to:
Comments (Atom)






















